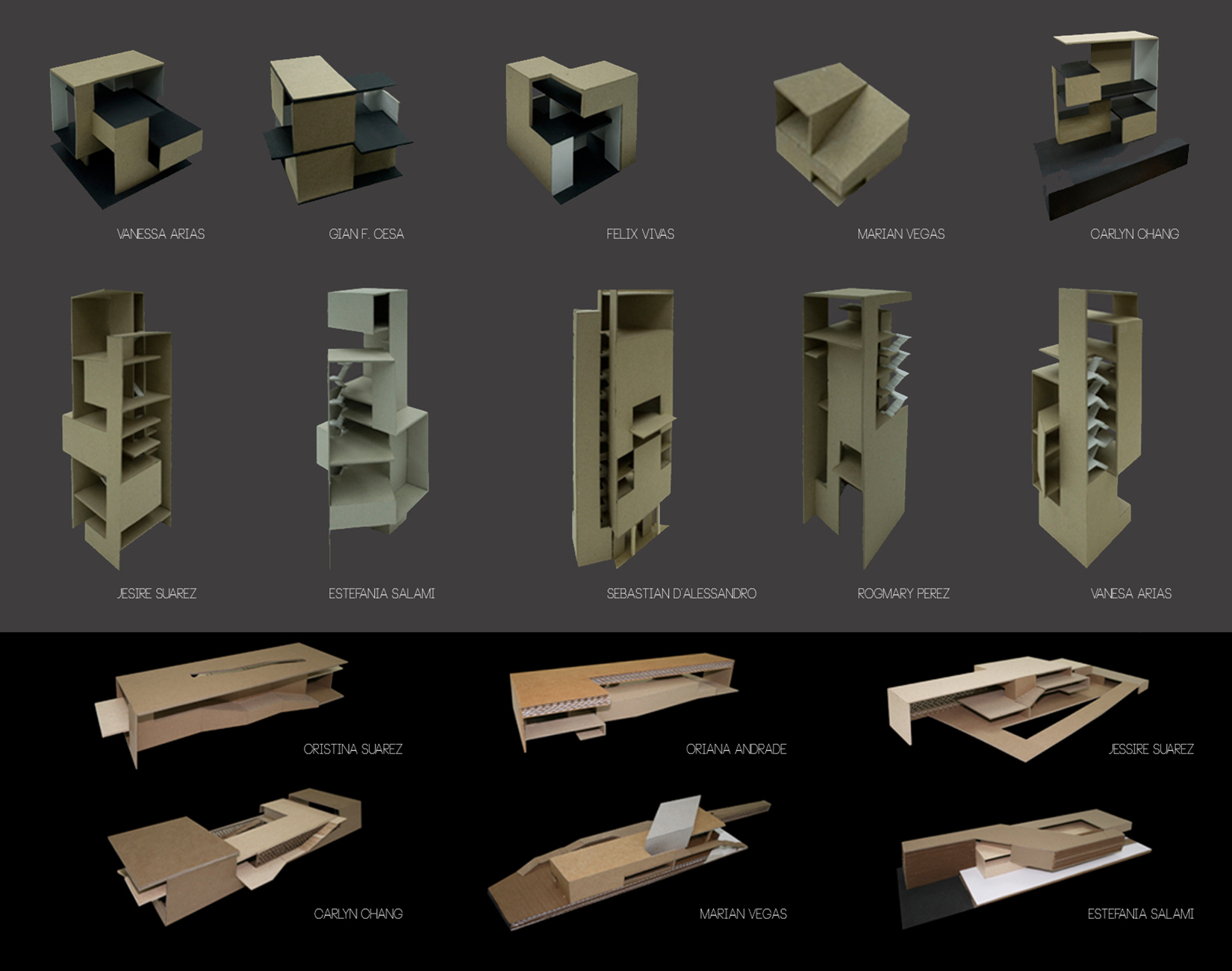Teaching
Architectural Spatiality – Buildings | Universidad Simón Bolívar
2005 – 2015
Institution:
* Universidad Simón Bolívar
Course:
* Basic Studio (First Design Course of the Program).
Teaching Staff:
* Ignacio Cardona / Instructor
in company with professors Alayón, Barrios, Blanco, Castro, Cruz, Graterol, Larañaga, Micuci, Olaizola, Rueda, Sanchez, and Vega.
More than 180 students of architecture in 10 courses across 10 years.
*
This is the most traditional course of Universidad Simón Bolívar, originally invented by Alberto Tucker y Mario Romañac. The course has been taught for more than 40 years at the beginning of the Architectural Design Chain.
The course starts with a hypothetical context in a coastal village where the students should produce an URBAN SPACE through the location of three volumes: a 12x12x12m cube, a 12x12x36m vertical element, and a 12x36x6m horizontal element. The three volumes are just excuses to create space and, even most important, a set of spatial relations.
Then, the student develops each volume to produce an architectural spatiality connecting at least one double-high space, one triple-high space, and one space in relation to the urban context, as you can see on the board.
To support the spatial exploration, during the course, the students also analyze emblematic buildings, such as, for example, the Exeter Library (Lous Kahn), The Museo de Bellas Artes (Villanueva), and the German Pavilion in Barcelona (Mies van der Rohe).
