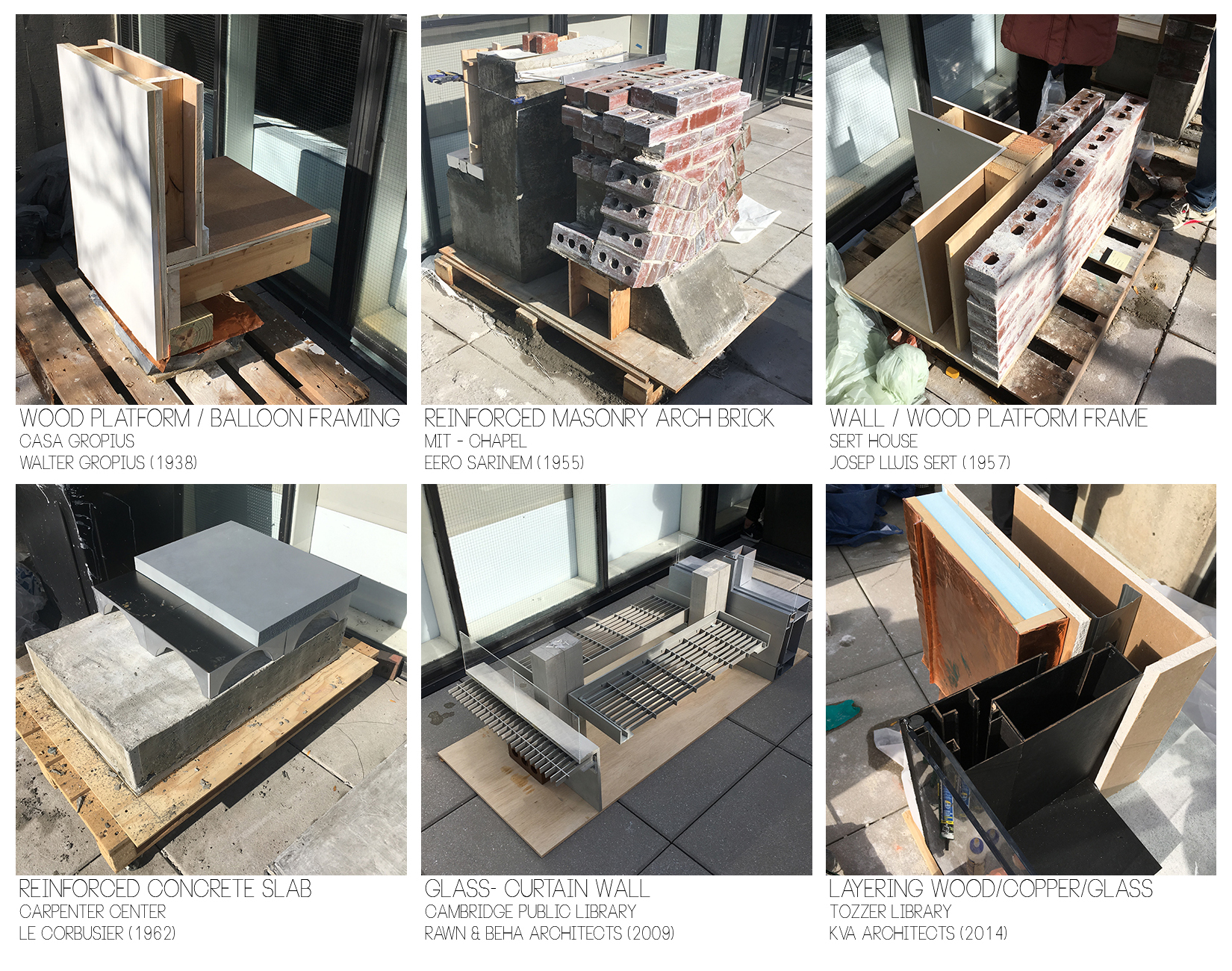Teaching
Construction Systems Mockups | Harvard Graduate School of Design
2017 (Spring)
Institution:
* Harvard Graduate School of Desing
Course:
* 6123 – Construction Systems
Teaching Staff:
* Billie Faircloth / Instructor
* Ignacio Cardona / Teaching Fellow
Group of 59 Master in Architecture Students. In this board – Gropius House: Lazovskis, P.; Sherman, A.; Smith, V.; Teng, T.; Young, S. – MIT-Chapel: Panharith, E.; Fei, Z.; Gallegos, C.; Holtsmark, K.; Lee, D.; Wasson,T. – Sert House: Choi, H.; Choi, S.W.; Jung, G.; Respondek, L.; Yoon, E. – Carpenter Center: Cai, Z.; Chang, J.; Huang, I.; Meng, Z.; Xi, S. – Cambridge Public Library: Chen, P.; Kim, M.; Lim, K.; Tang, X.; Zhang, A. – Tozzer Building: Dwifaradewi, S.; Huang, J.; Perone, F.; Yuan, J.; Zhao, S.
*
This assignment refers to constructing a 2′ x 3′ sample (60 x 90 cms) of a specific construction system at a 1:1 scale from a remarkable building. The sample is selected to be intentionally didactic and represent all of the construction system’s layers found in the building. The educational process promotes the following learning objectives: (1) The organization and execution of a fabrication plan while gaining some tacit knowledge of the materials associated with a specific building. (2) The use of spatial reasoning to fabricate the relationship between elements at an appropriate scale of resolution. (3) The gain of further insights into the variables at play in a given construction system.
